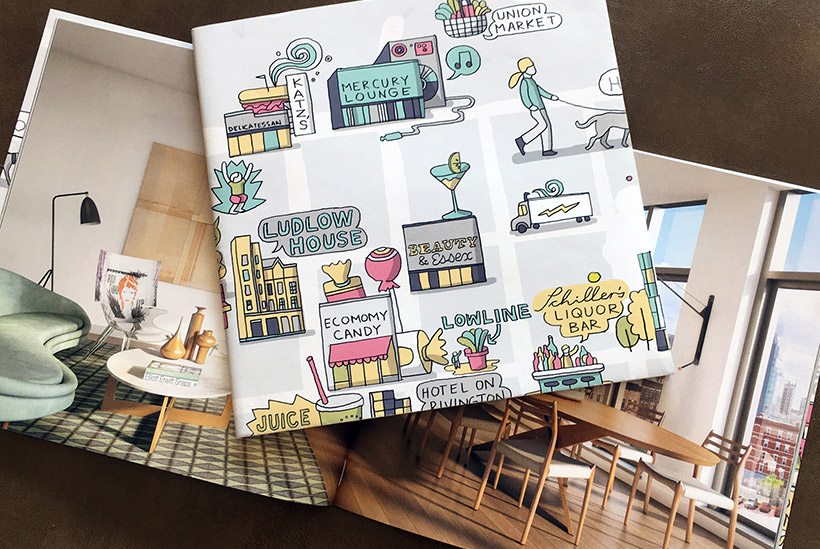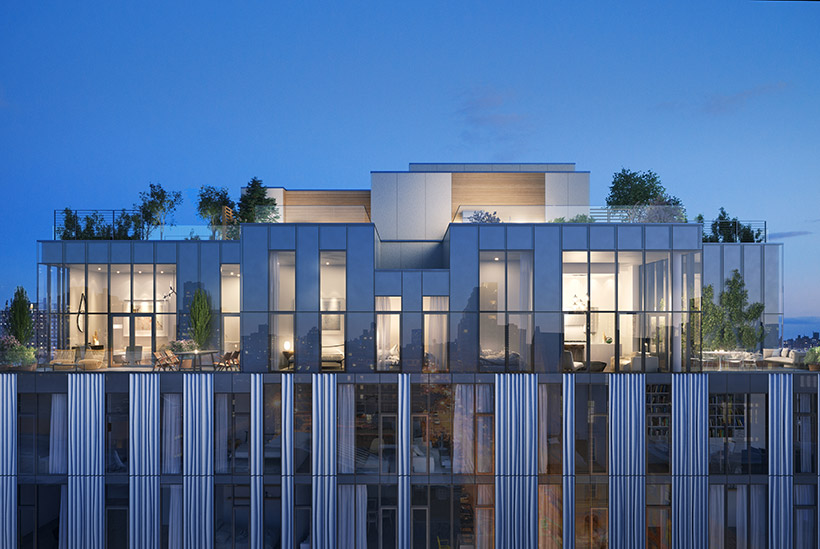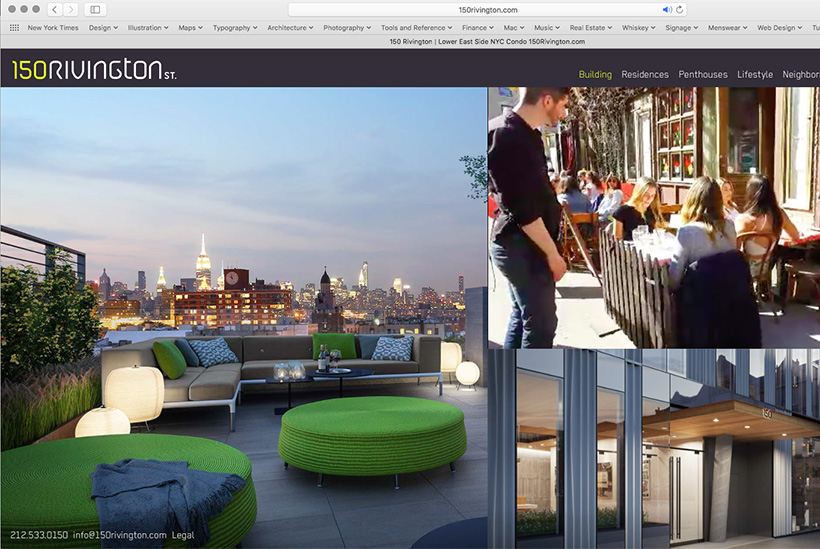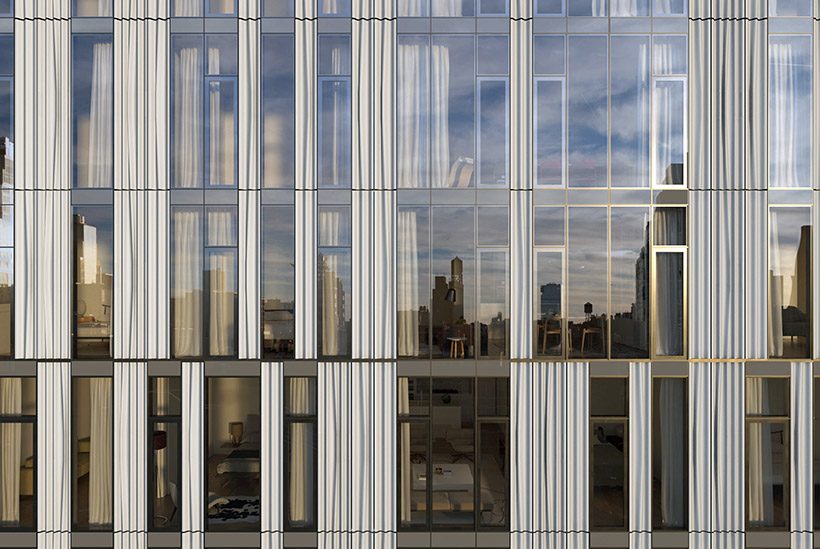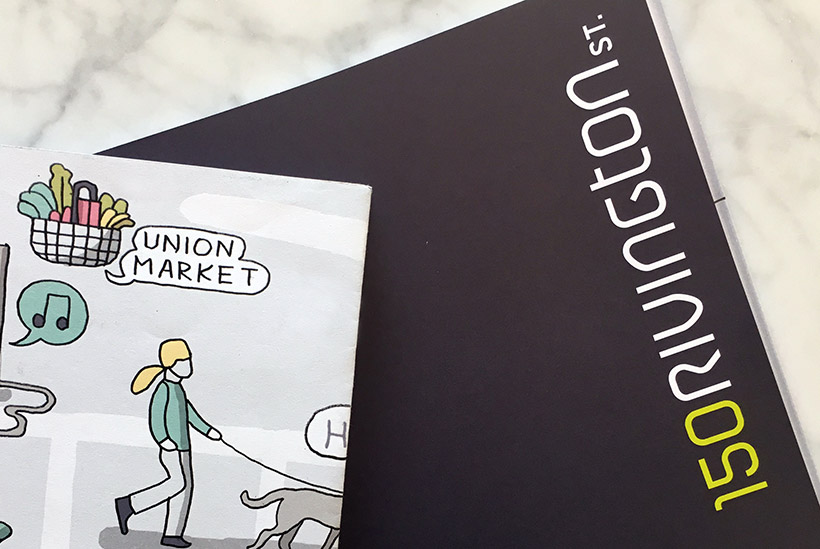In the heart of New York City’s Lower East Side, 150 Rivington is a new residential condominium development on the prominent corner site of the former Streit’s Matzo factory, designed by architects Gluck+. The sculptural façade, made with 265 custom-cast panels paired with dramatic floor-to-ceiling windows, is a gesture to the neighborhood’s lively rhythm and artistic spirit. Thoughtfully crafted interiors are equipped with smart technology that allows residents to control temperature, lighting and more from a single device. Amenities include a landscaped rooftop terrace, fitness center and 24-hour attended lobby. The marketing expresses the development’s balance of modernity and historic context, referencing smart technology paired with the local energy and patina of the new LES.


