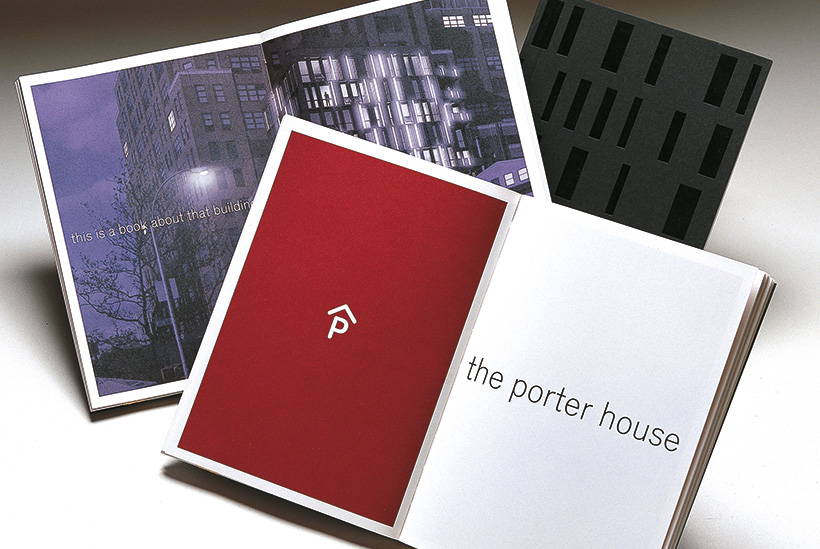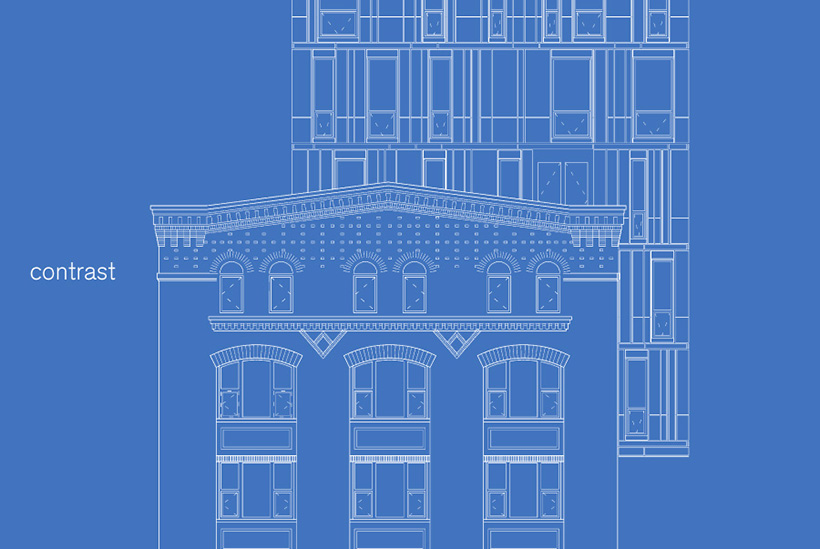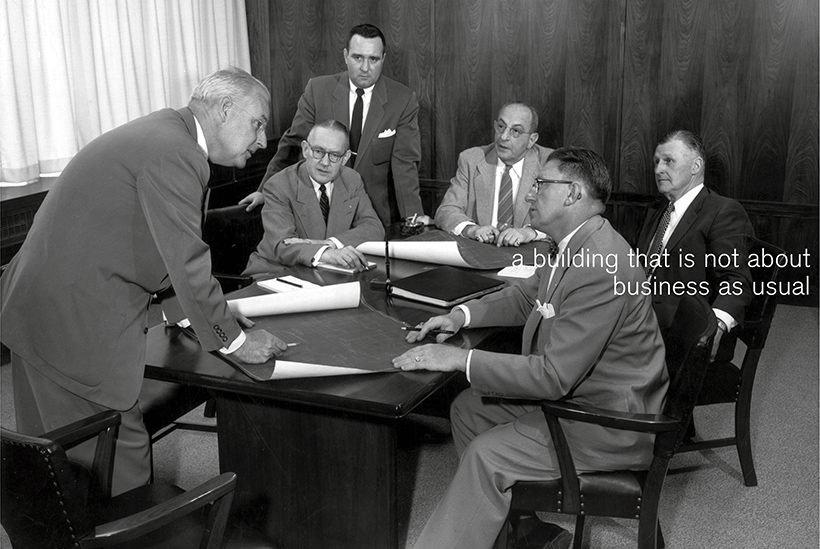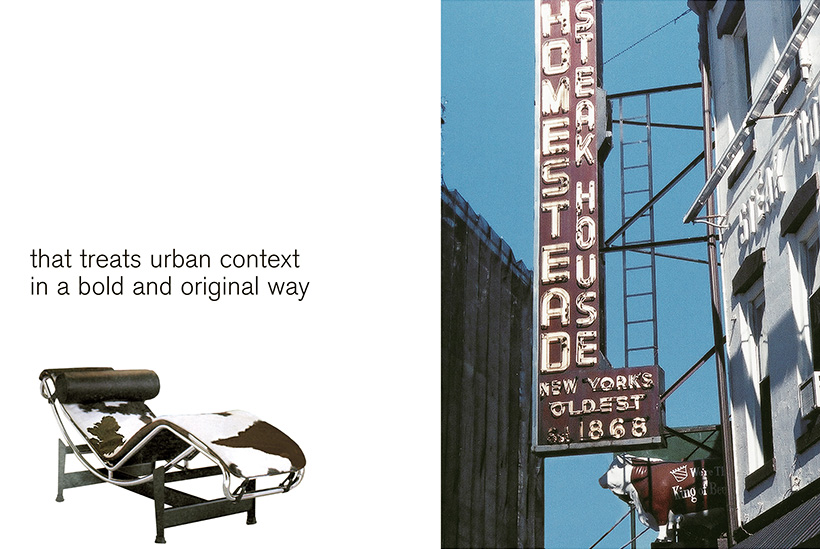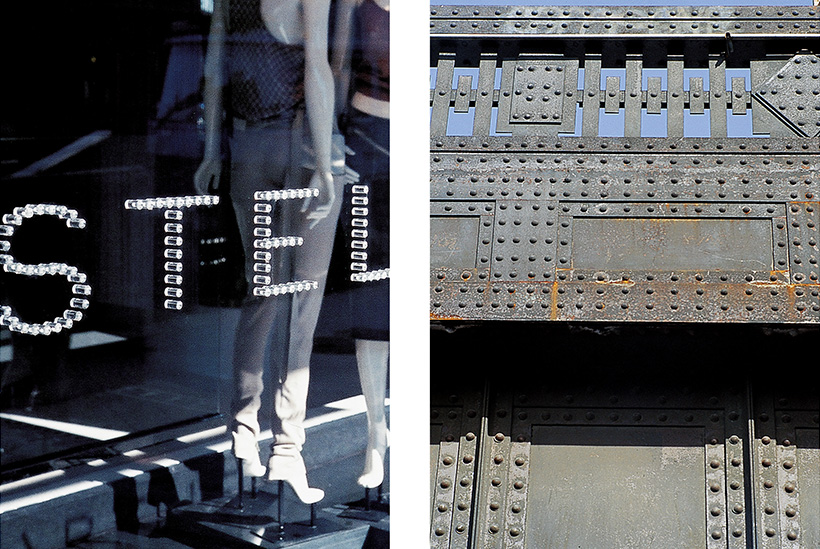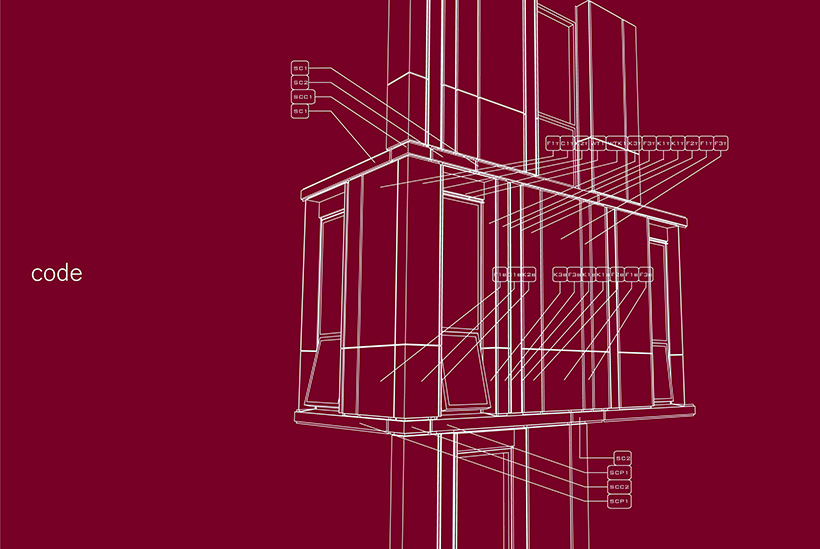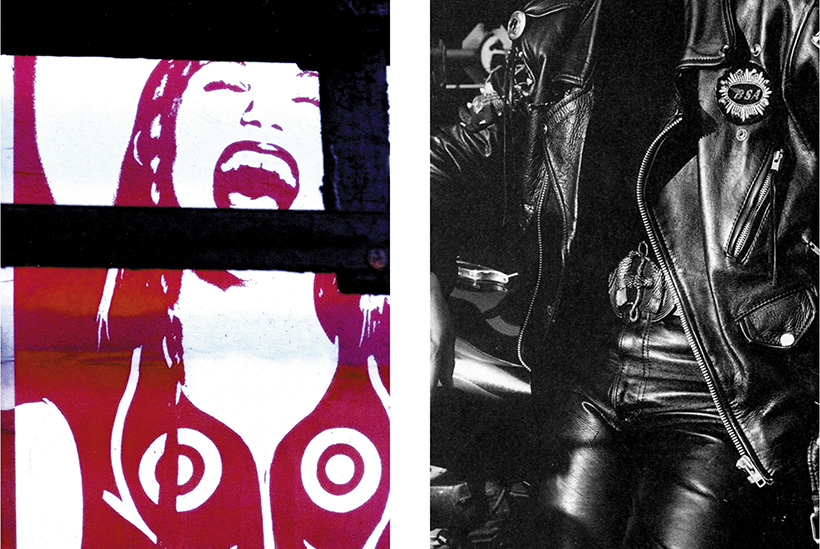The Porter House is one of the most iconic and coveted residential designs downtown, sitting proudly at 66 Ninth Avenue where the West Village and Chelsea intersect, in the Meatpacking historic district. Originally built in 1903, The Porter House served as a wine warehouse until it was reborn a century later into a boutique luxury condominium designed by SHoP Architects – Sharples Holden Pasquarelli in 2003. Upon this renaissance revival style pre-war, six-story structure, a contemporary and sleek 4-story 15,000 square-foot cantilevered zinc panel and glass box was designed, setting the new construction back from the existing facade, creating the appearance of two discrete volumes that could be placed in dialogue with each other—light and dark, brick and metal, old and new. Named The Porter House for its meat packing legacy, the new development offered 22 residences ranging in size from 900 to 3400 square feet, and our office created the full branding campaign including a distinctive book exploring the concepts and influences driving the architectural design.


